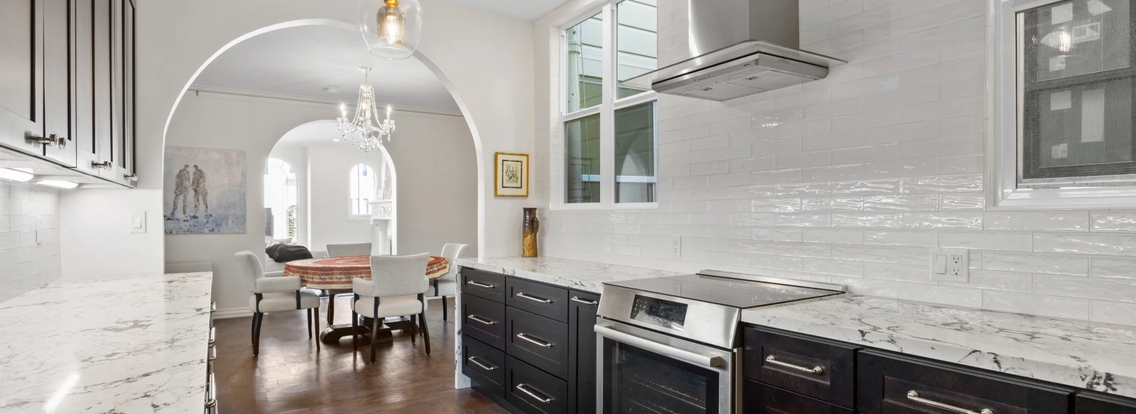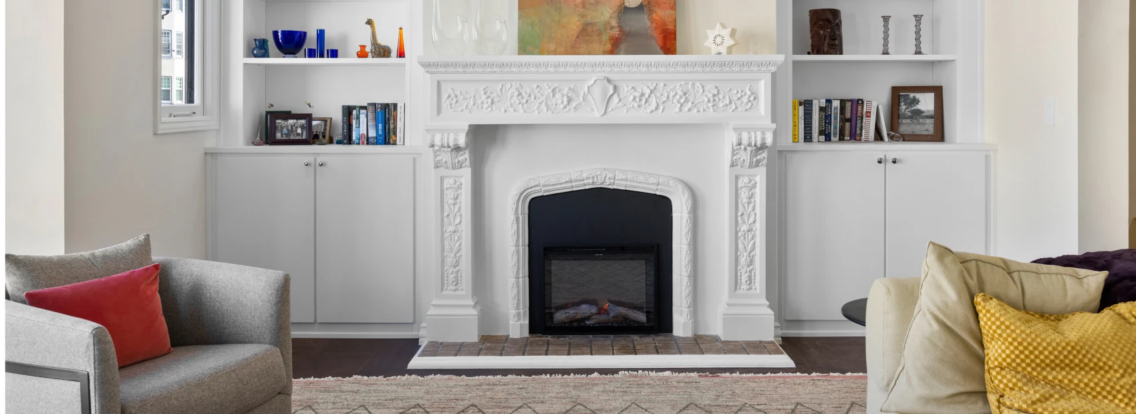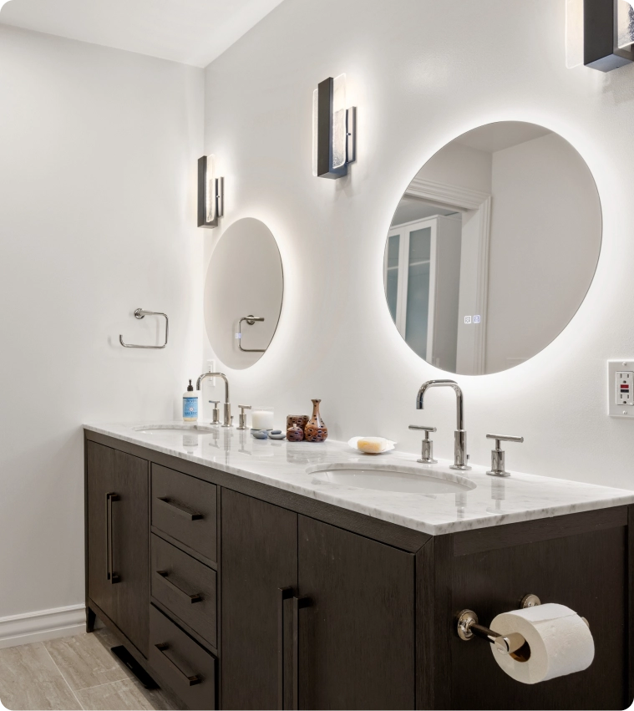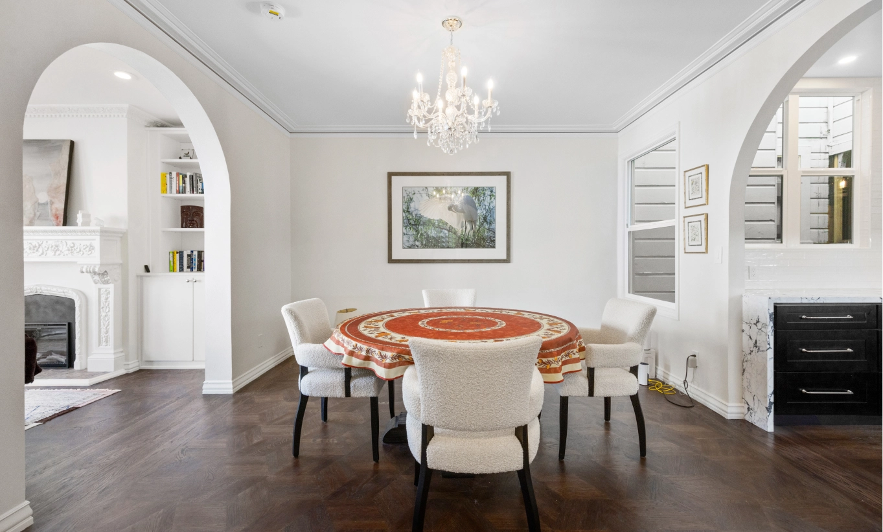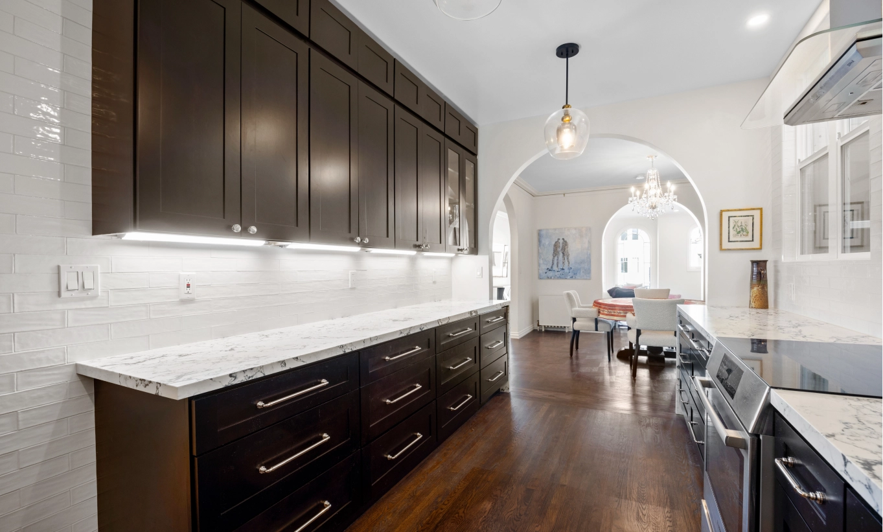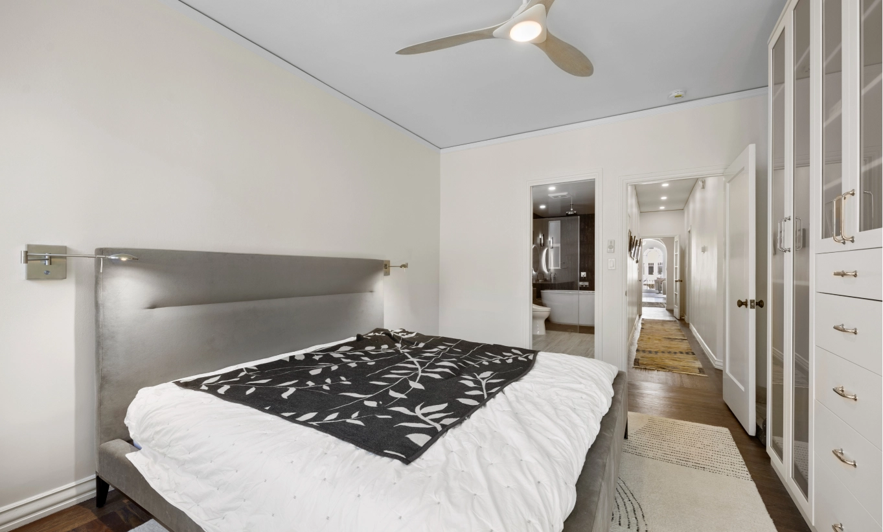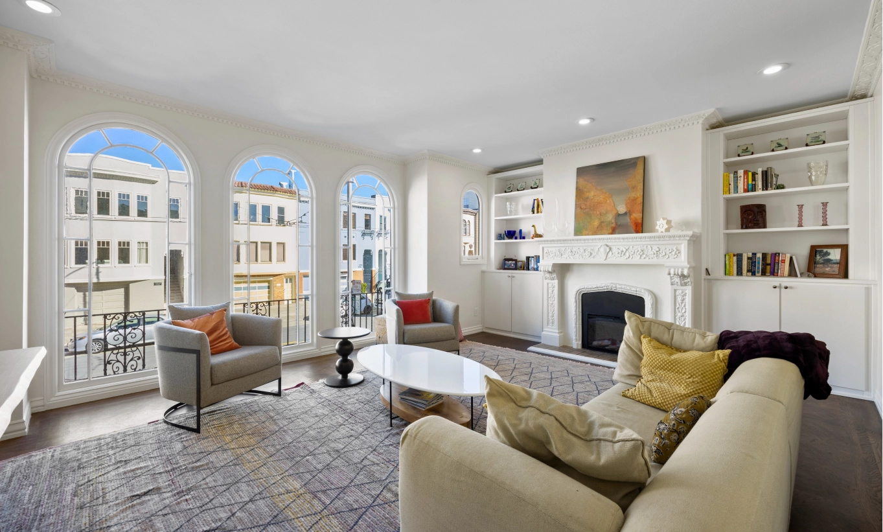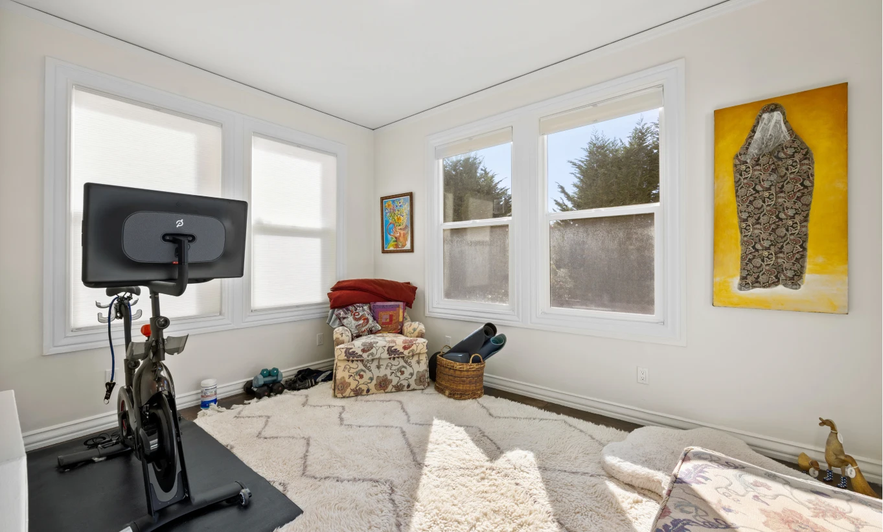Mission Home Remodeling’s project in San Francisco, sets out to transform a primary bathroom into a haven of comfort and style, where every morning begins with a smile. By repurposing space and reimagining layouts, the team canceled a walk-in closet in favor of integrating built-in storage into the bedroom. The primary bathroom now boasts a spacious double vanity, a luxurious wet room featuring a large shower and a deep soaking tub, complemented by a cozy fireplace for year-round ambiance.
In the kitchen, the closed-off layout has been opened up to create a seamless connection with the dining room, accentuated by matching arches and a waterfall feature, fostering a sense of unity and fluidity throughout the space. This project embodies Mission Home Remodeling’s commitment to crafting functional yet inviting living spaces that enhance daily life.

