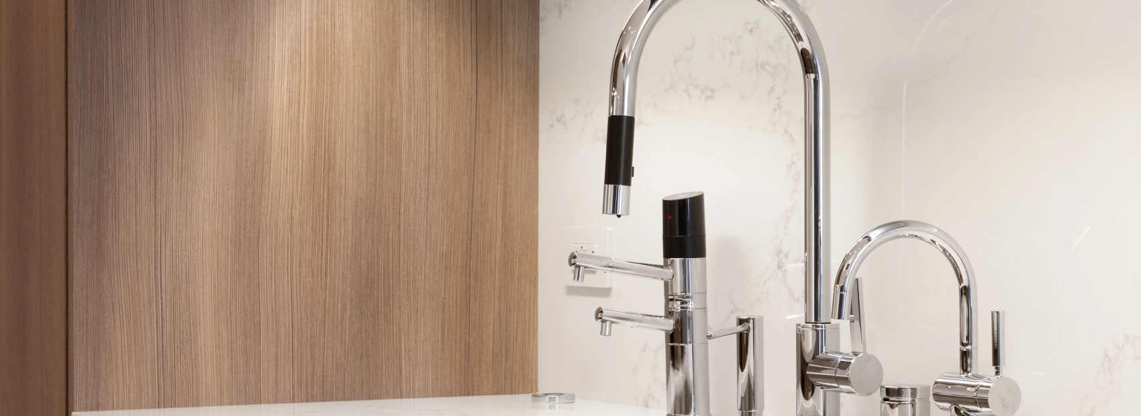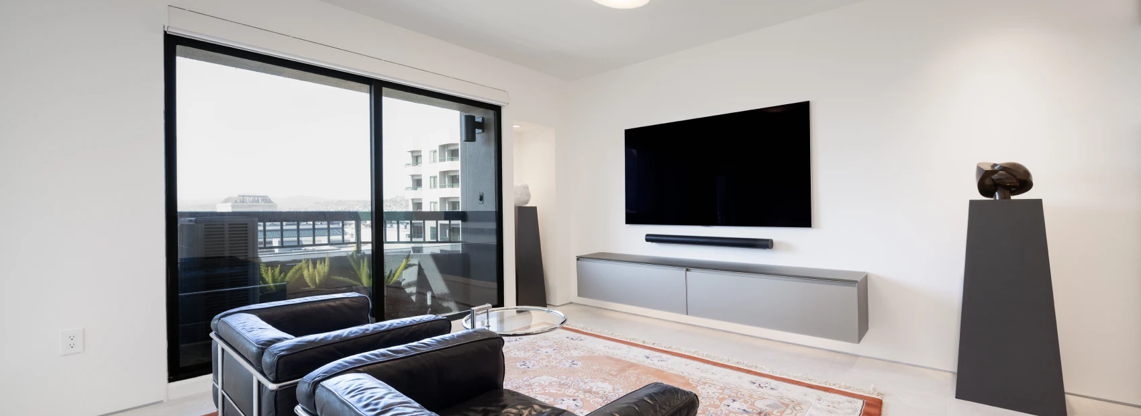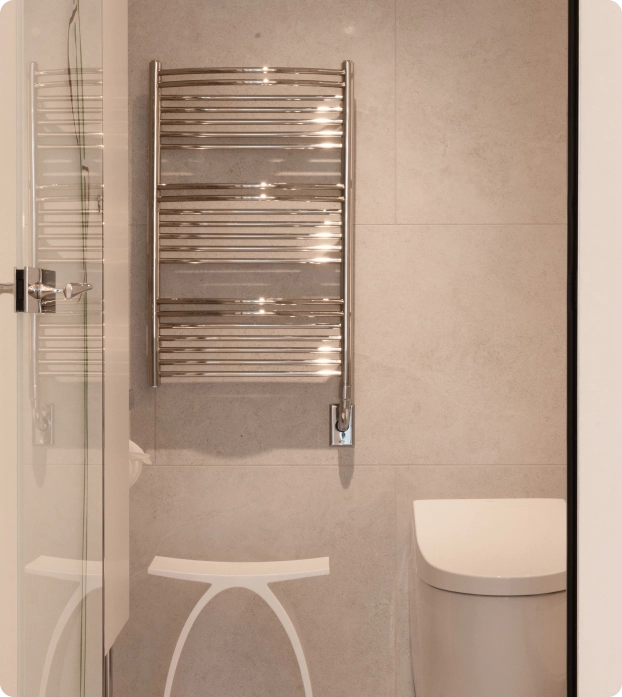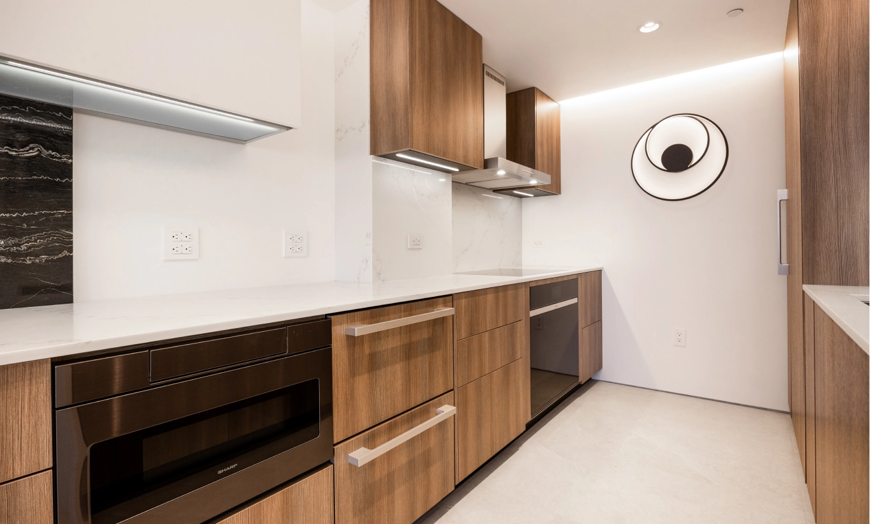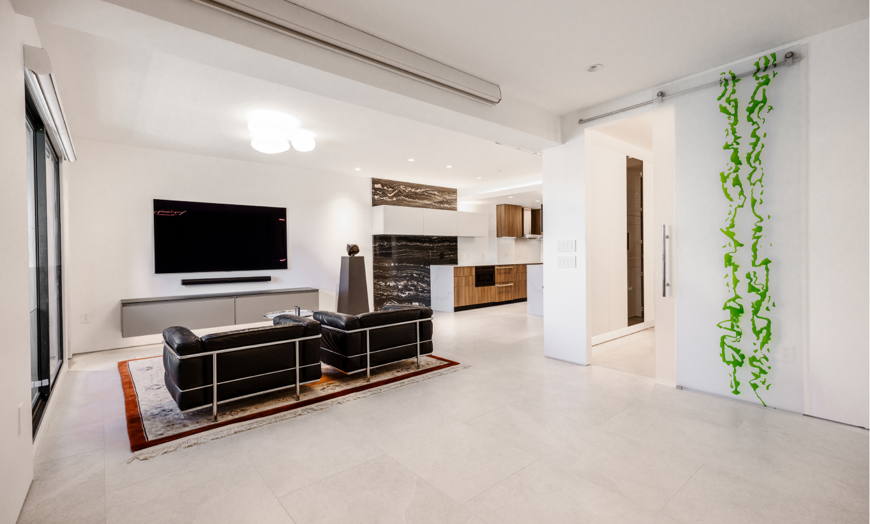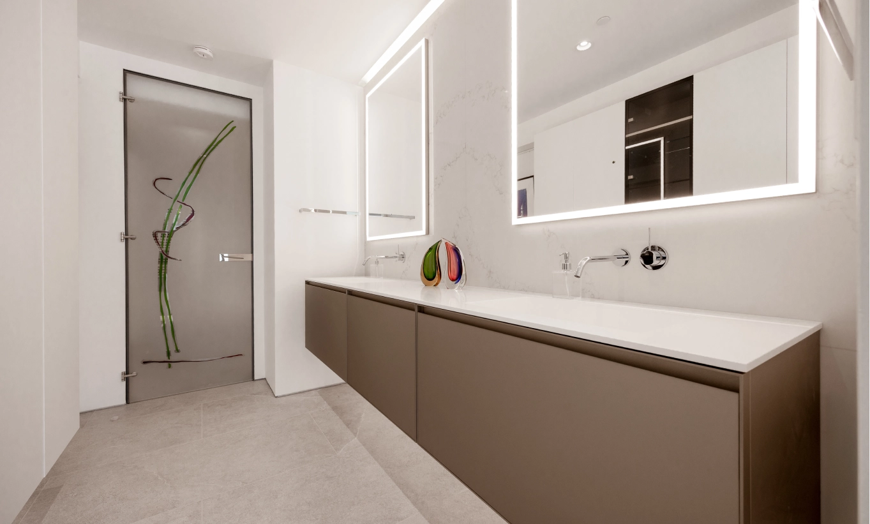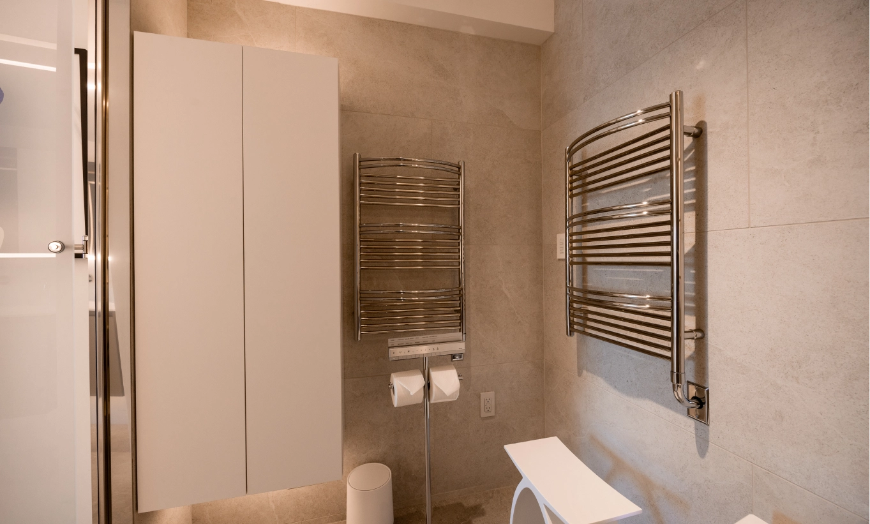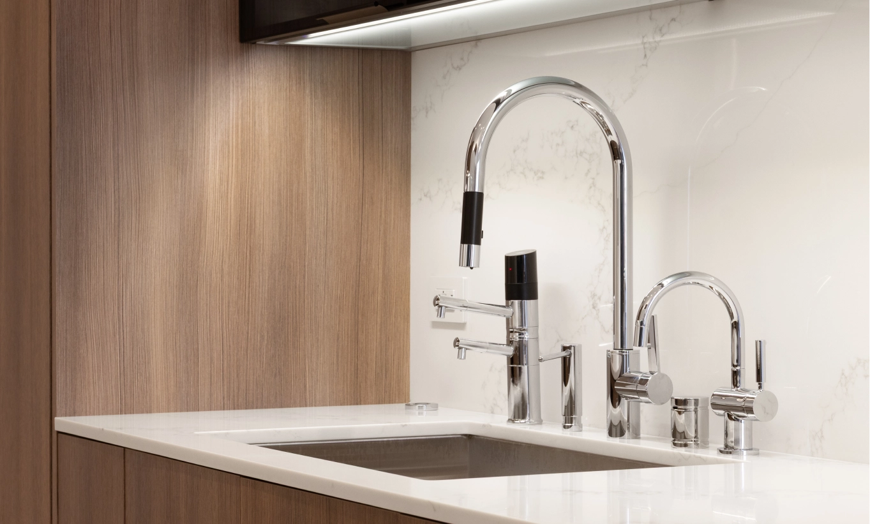Avenue in the heart of San Francisco, showcases a thoughtful transformation of the home’s primary kitchen, main bathroom, and a secondary kitchenette. The project reflects a seamless integration of modern luxury and refined craftsmanship, designed to elevate everyday living. In the kitchen, custom cabinetry was built to maximize storage while maintaining a sleek, contemporary look, paired with premium hardware, high-performance appliances, and natural stone countertops.
The bathroom was redesigned to evoke a spa-like retreat, featuring floor-to-ceiling tilework, custom vanities, and elegant plumbing fixtures in sophisticated finishes such as brushed brass and matte black. The secondary kitchenette, though compact, mirrors the quality and detail of the main spaces, offering full functionality without compromising on style.
Throughout the residence, detailed tile work unifies each space, while a layered lighting plan—including recessed, pendant, and ambient fixtures—was installed to enhance mood and functionality. With every design element chosen to complement the urban elegance of its Van Ness Avenue setting, this remodel delivers a cohesive and timeless environment tailored for modern San Francisco living.

