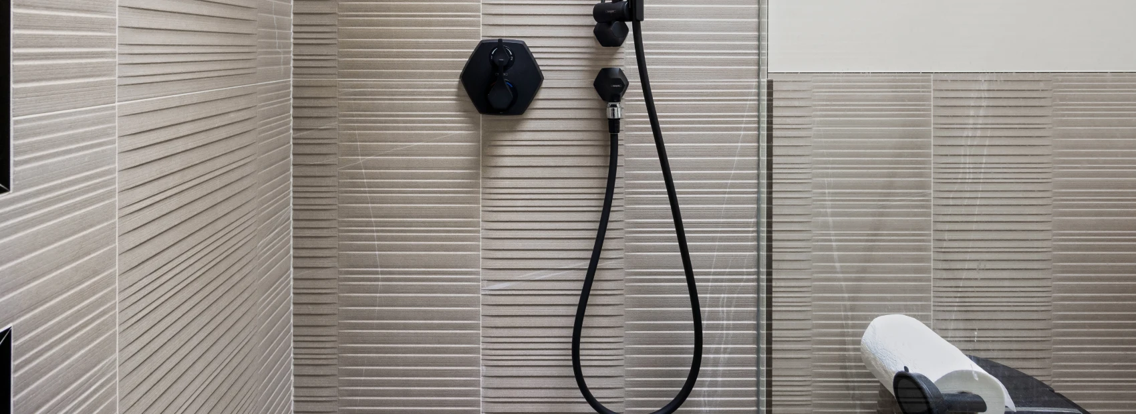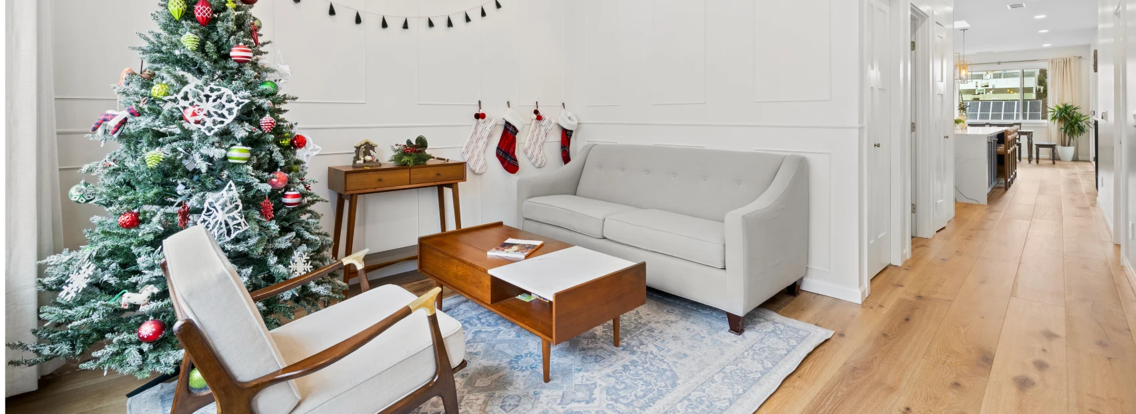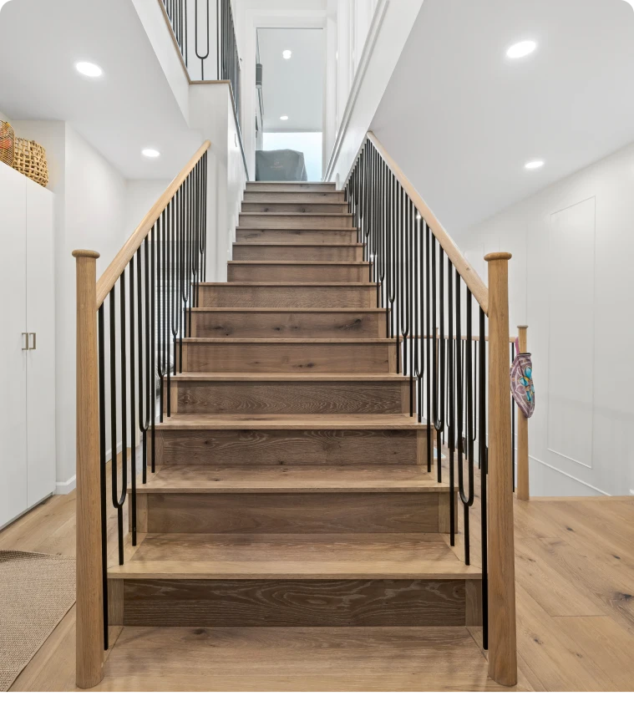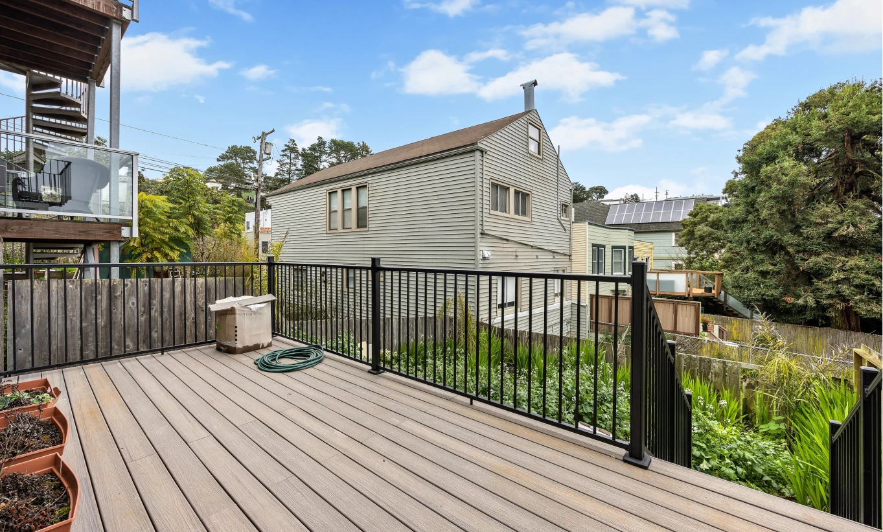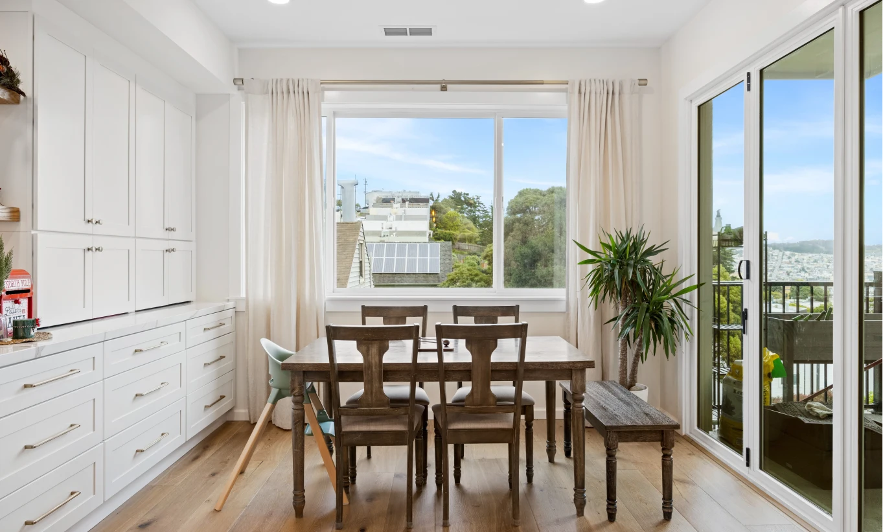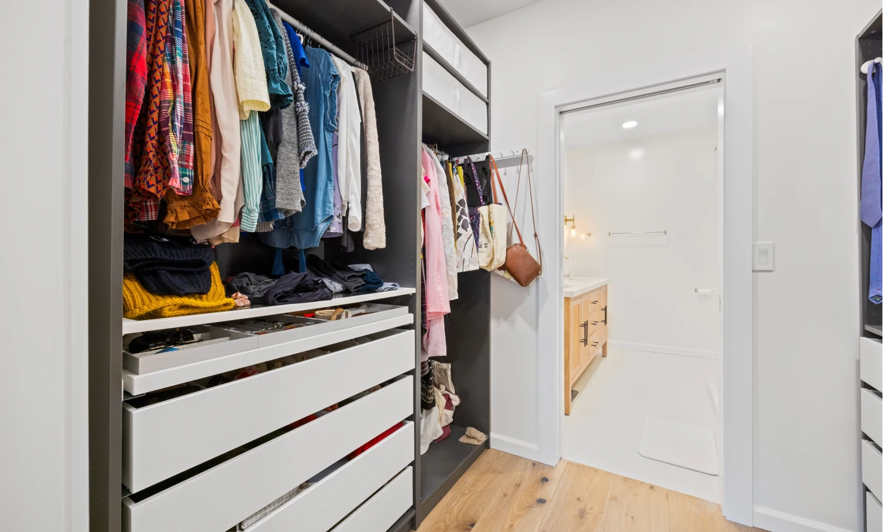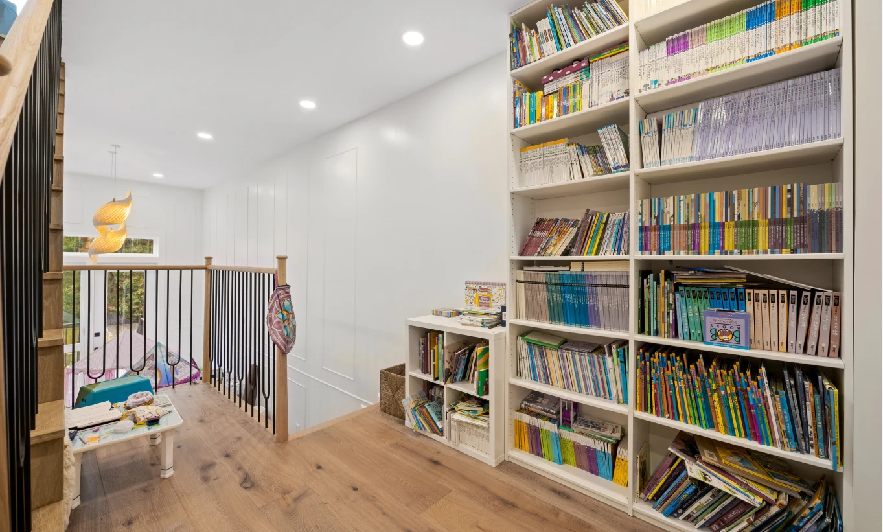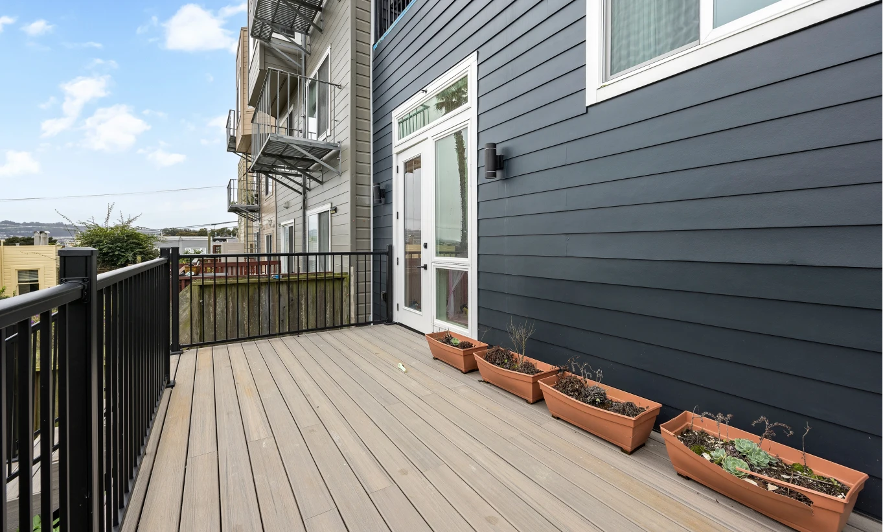For this project, we completely transformed this San Francisco home. Our scope of work included a 2 story addition, garage conversion, complete kitchen makeover, 3 bathroom remodels, full home renovation, laying down new flooring, applying a fresh coat of paint, upgrading windows, and deck construction.
The objective was to enhance the home’s space and tailor its design to meet the family’s needs. The entire house exudes a sleek and clean aesthetic, featuring white walls, gold hardware, and stylish wood accents. We collaborated closely with the homeowners to create a stunning guest bathroom and living space that’s sure to leave a lasting impression on their visitors.

